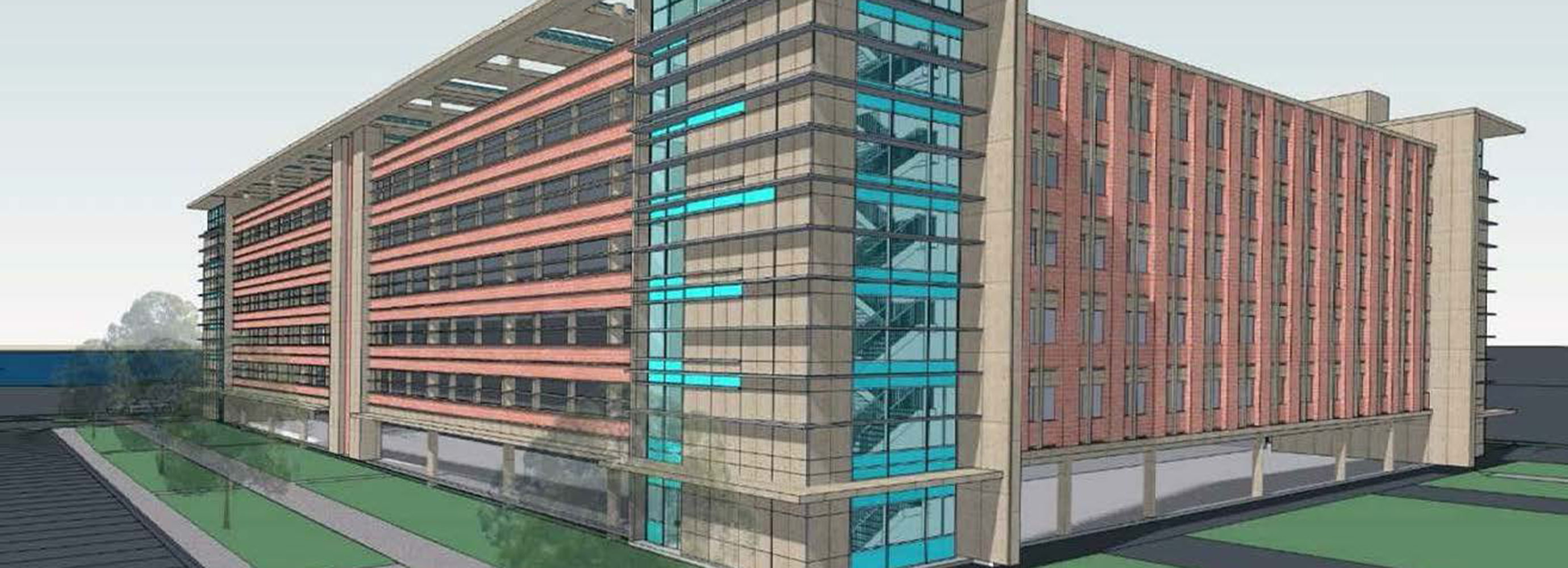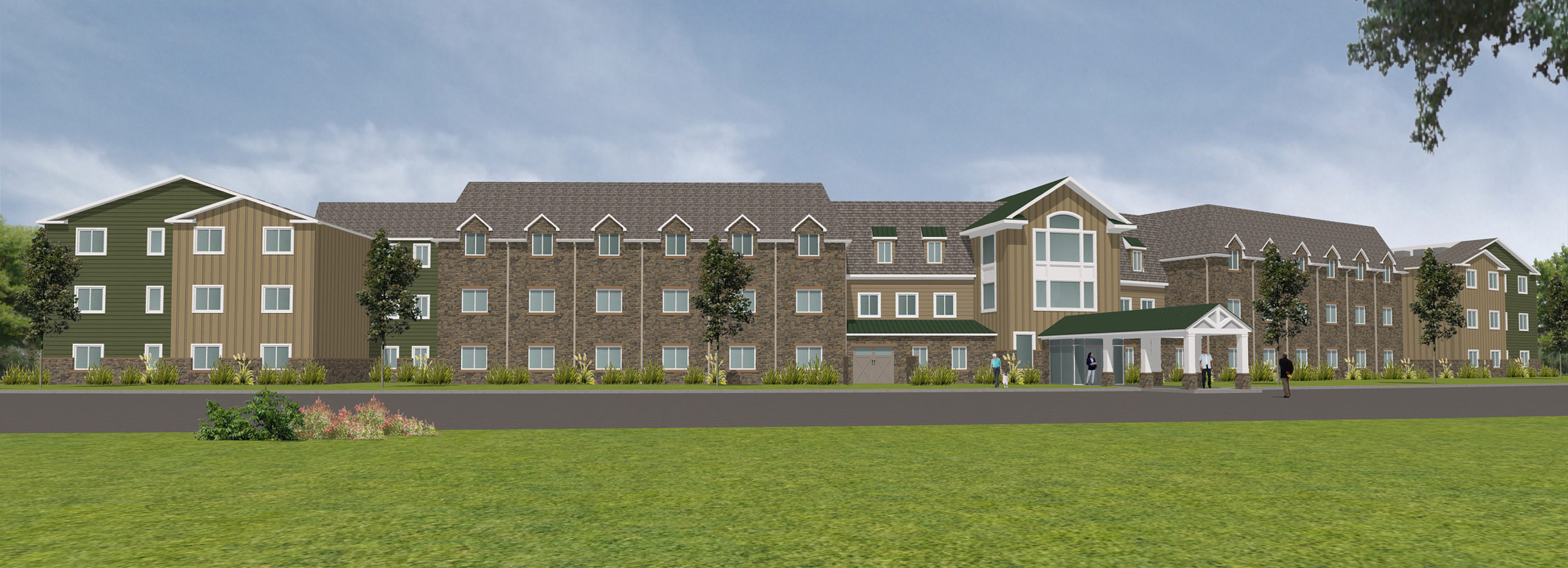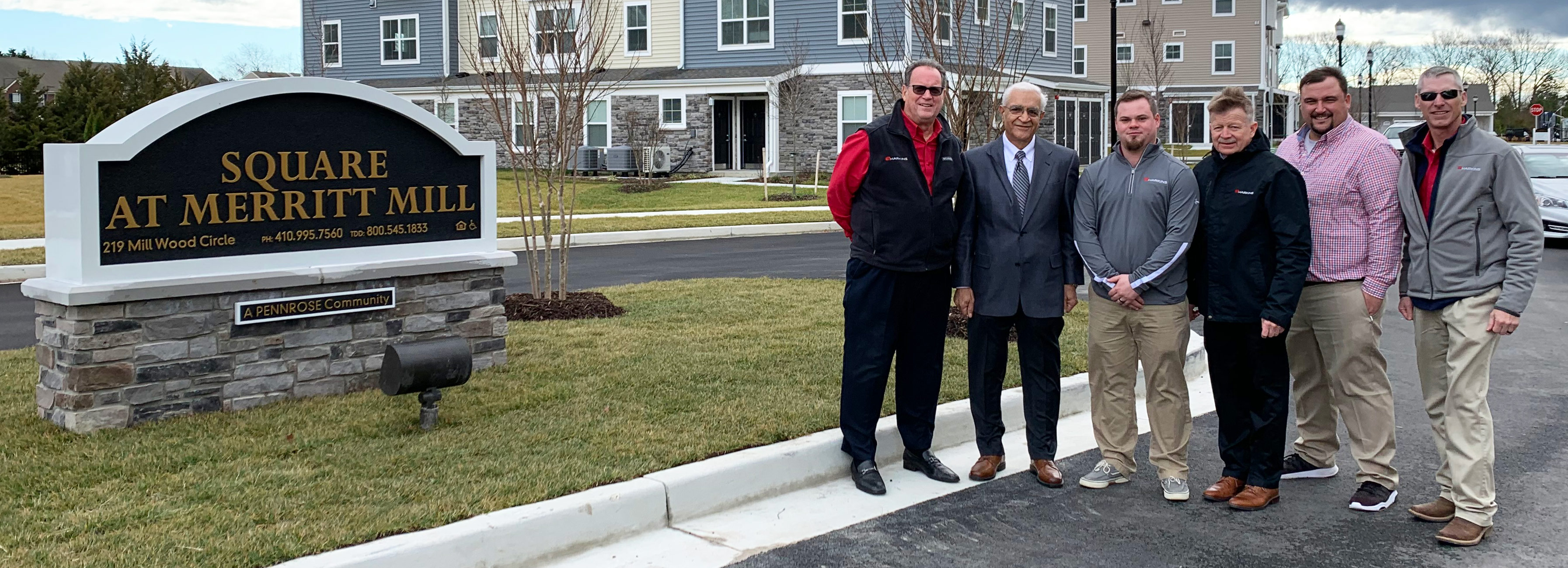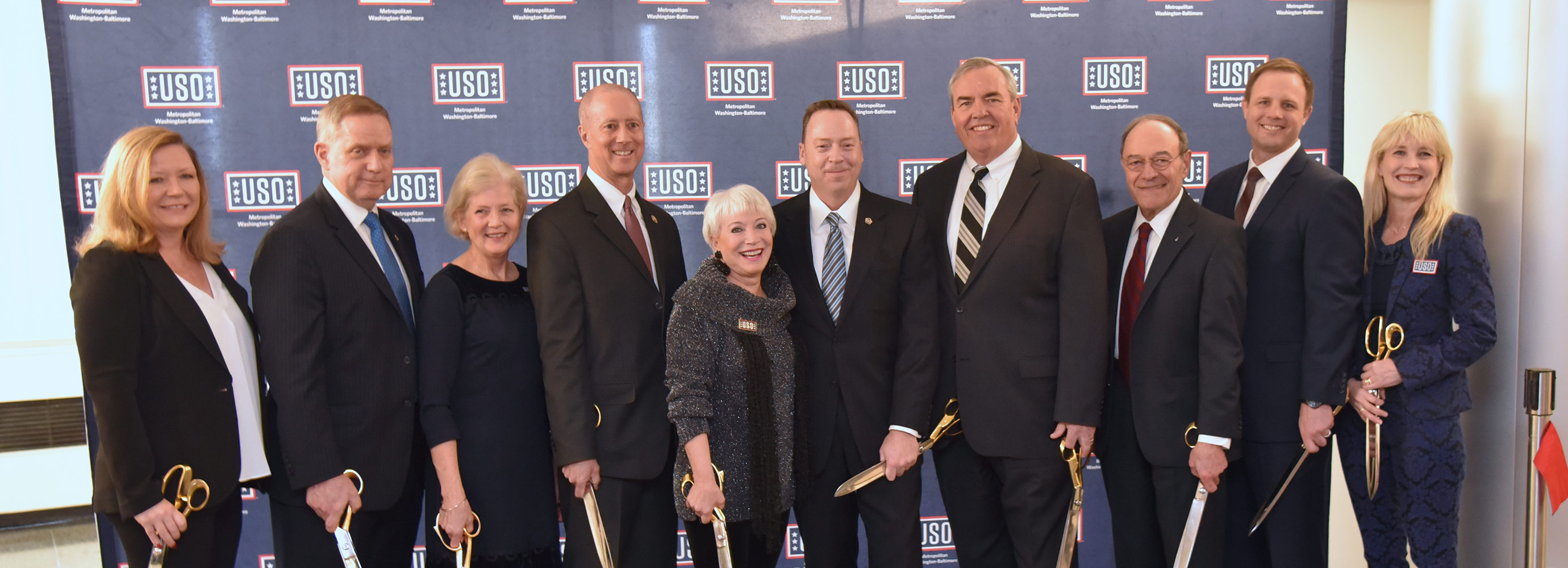Over the last few years, advancements in technology have changed many aspects of the way we manage the construction of our projects. Our site teams are relying less on the physical paper plans and more on documents being stored digitally. To support the effort, Harkins’ project controls team has been deploying new technology solutions to take our projects digital. One example of this includes installing digital plan tables on our jobsites, an effort started by Harkins Project Engineer II Austin Achenbach.
These models convert a standard 55” 4k television into a touchscreen with an intuitive 10-point multi-touch display and offers full compatibility with planning and review software such as Procore, Adobe, and Bluebeam. The touchscreen makes it simple to flip through pages, zoom in to specific areas, and make notes where needed.
The plan table can be built for less than $1,000 using the following parts:
- 55” 4K television
- Mobile touchscreen cart
- Infrared touch frame
- Repurposed laptop
- Plexiglass sheet
- Wireless keyboard/touchpad
- Miscellaneous tape, Velcro, cables and cable ties
When used with the Windows Procore App, all project plans can be viewed, marked up, and shared with other Procore users without the need to reprint or transport paper plans. This has been the biggest advantage this advance has afforded to our teams. The ability to keep the as-built and redline information live on Procore has eliminated the need to duplicate that information on paper plans and reduced the chances of items being missed.
While many people will always prefer to flip through a multitude of pages while digging into a set of paper plans, it’s hard to deny the convenience and accessibility of the digital plan table and its role in getting us closer to a paperless workplace. Assembling a plan table takes only a few hours and the feedback received has been overwhelmingly positive. Here’s a time-lapse installation of a plan table, completed by our very own Network Manager Chris Thomas.






