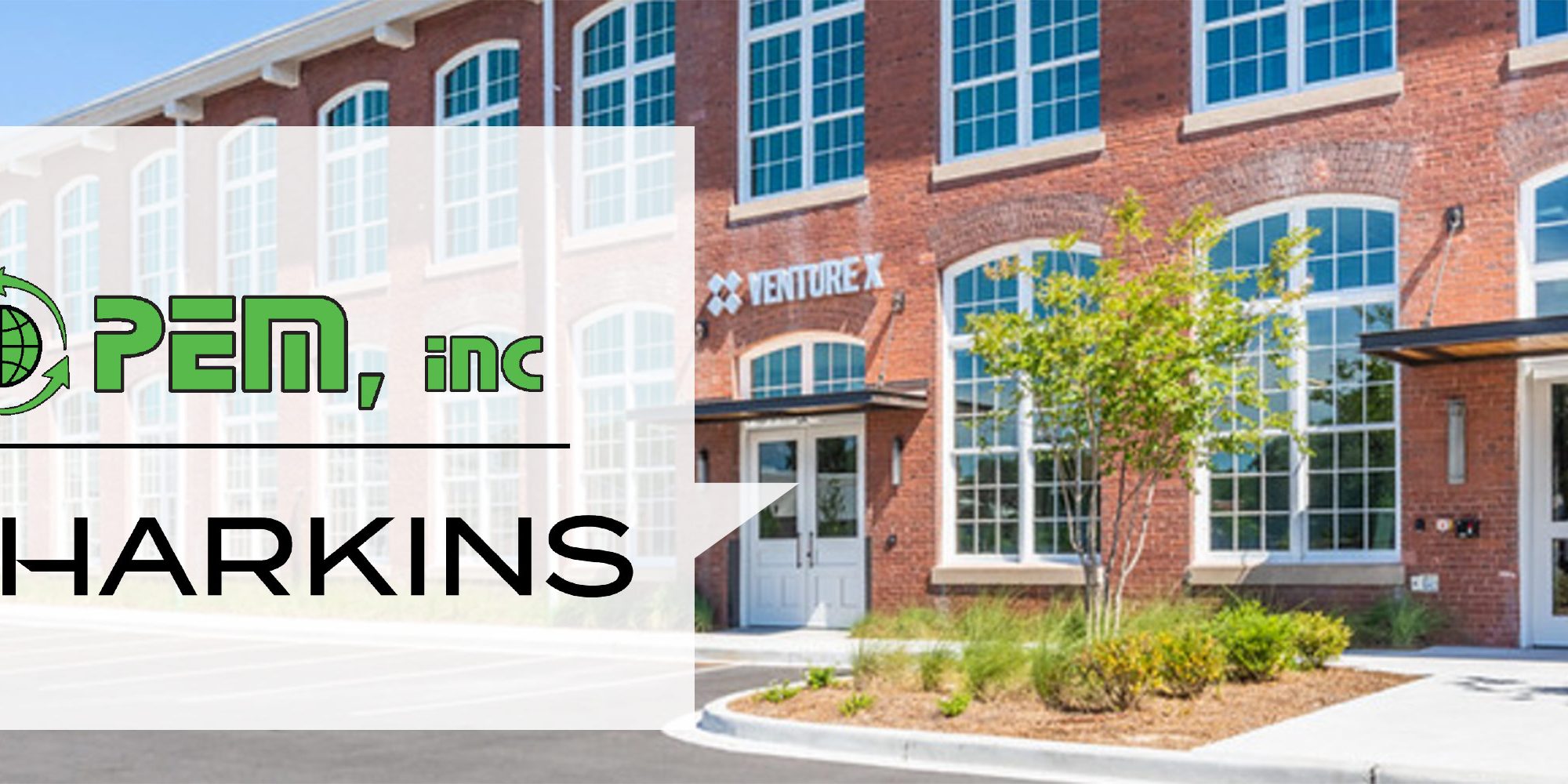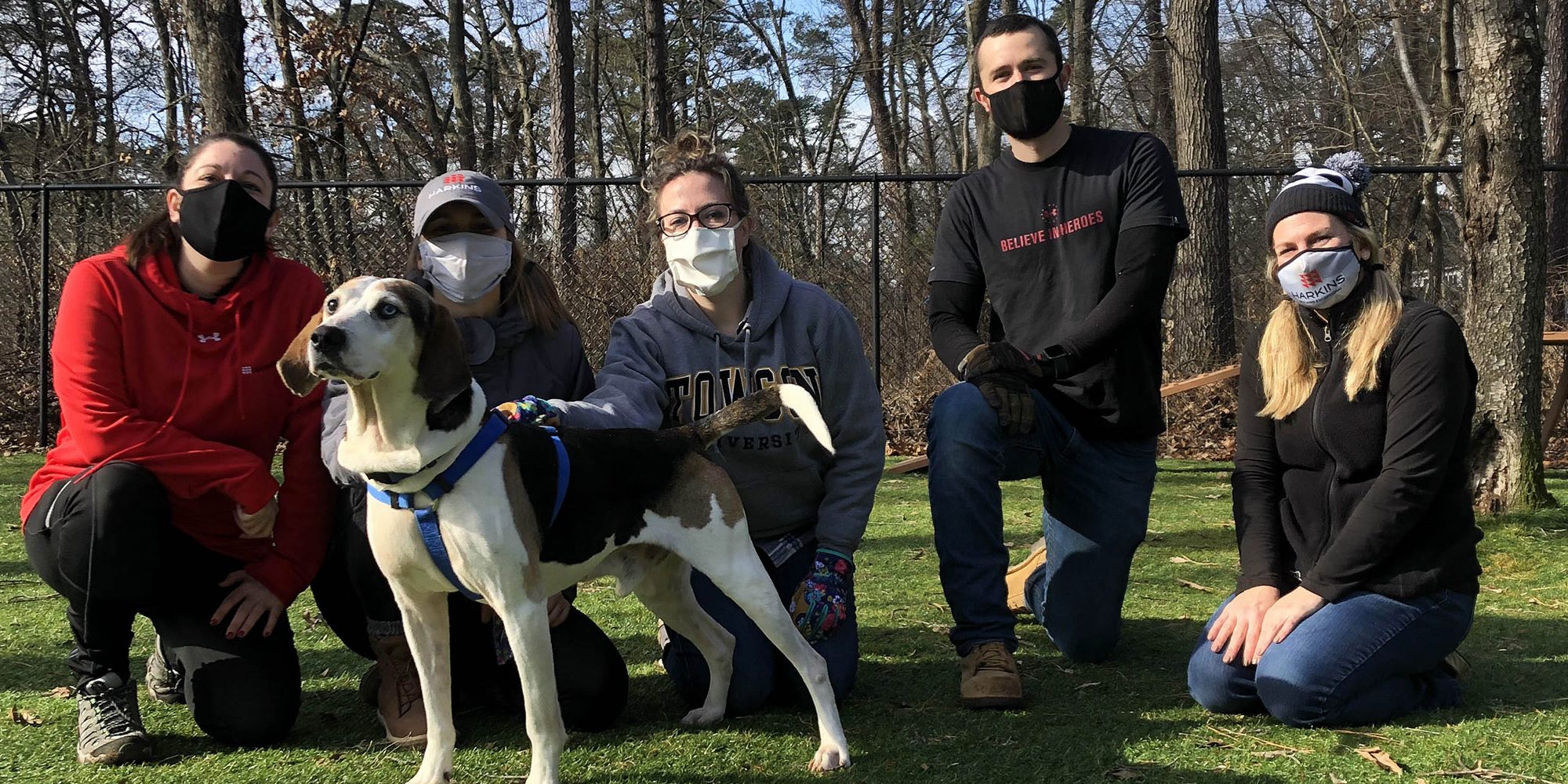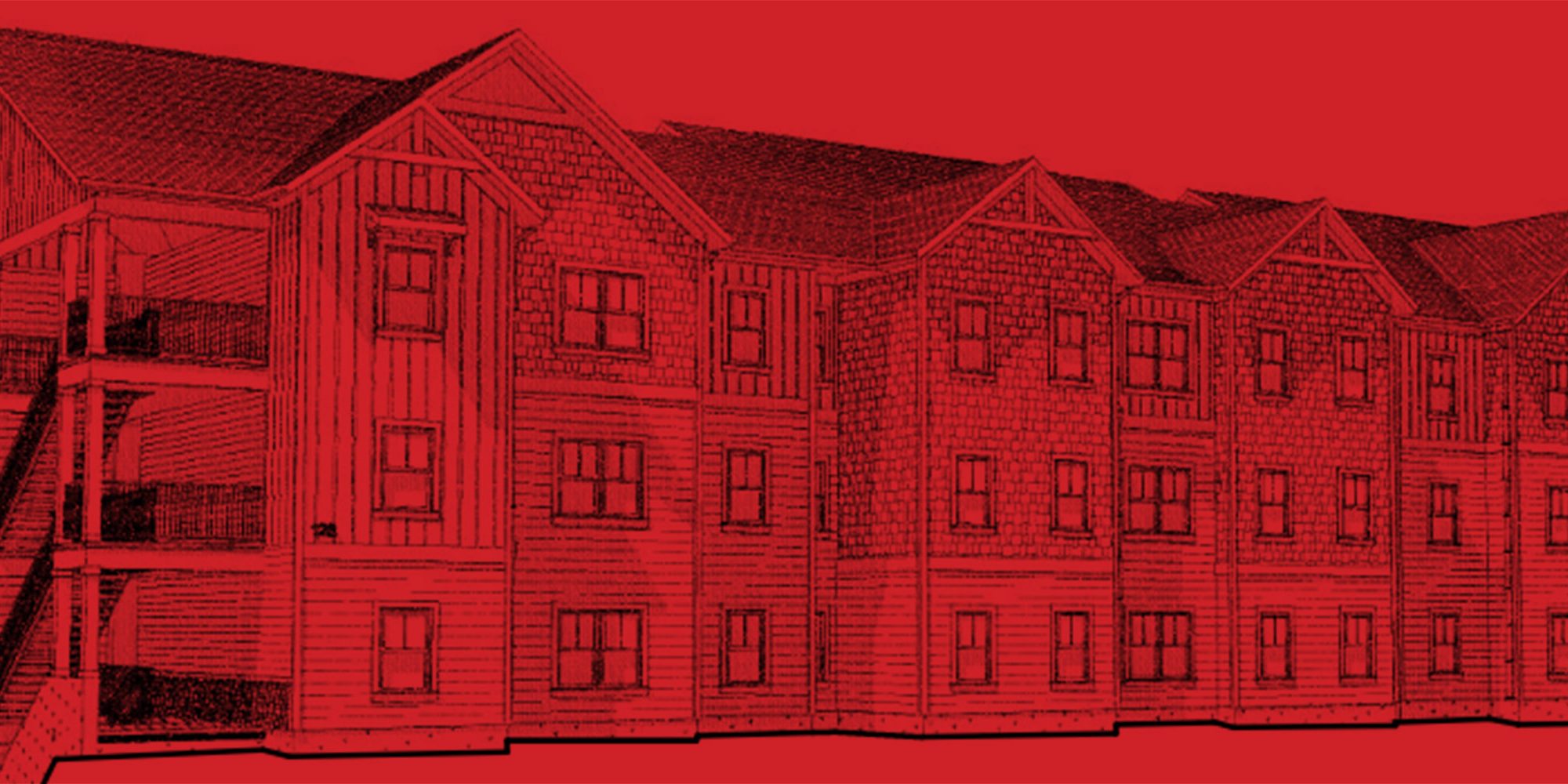By Vice President Ben Nichols
Back in the 1970s, we were contemplating taking a chance on a new project delivery method. What we did not expect was how well design-build would align with our culture and values over the next 40 years. The design-build approach brings the designer and builder under a single agreement with the project owner. This collaborative approach builds an integrated team that works towards the same goals for the project’s success, and the relationship between all parties is established before the project design is complete.
While we worked on some projects that integrated design-build aspects, our first official design-build project was in 1979 called Primrose Place. Located off Caton Avenue in Baltimore, Primrose Place was a new highrise senior living community that would create 125 new apartments for our client, The Humphrey Company. Former Harkins CEO Dick Lombardo fondly looks back on this project and remembers how proud he was of how well Harkins was able to navigate the design-build process with no prior experience.

Since that first project over four decades ago, Harkins has expanded its use of design-build to the public sector and now specializes in providing design-build services to our government clientele. The six main benefits from the design-build approach include:
- Single-point of responsibility: One entity drives the flow of work from inception all the way through completion to ensure that the building incorporates all functional requirements, is aesthetically pleasing, and is built on time and within budget.
- Budget management: The onus is on the design-builder to maintain the budget from bid time through construction and protects the owner from cost changes resulting from mistakes in design.
- Accelerated project completion: These projects can typically be completed in a shorter amount of time since the owner only has to select a design-builder instead of procuring a design team, completing the design, and then bidding out the completed design to general contractors.
- Quality control: This method helps to remove uncertainty that may arise in material and construction specifications and allows the design-build team to pick what is best for the project in terms of functionality for the owner and constructability for the team.
- Improved communication: Specific design and construction details are continuously being developed throughout the entire process, and the focus is on giving the owner a product that meets their prescriptive functional requirements.
- Builds the best team: This approach enables us to identify the right team, negotiate with established trade partners, and bring key participants to the table early.
We are proud of our rich history in providing design-build services, and we look forward to continuing to utilize the design-build method to deliver exceptional buildings and best live out our company’s vision of being the premier long-term partner.







